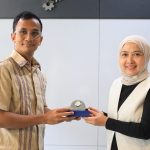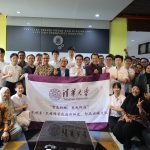Achieving Victory in the 3rd Midea International HVAC Design Contest – Indonesia Chapter: Success in Multidisciplinary Collaboration
Bandung: The Midea International HVAC Design Contest is a competition organized by Midea Building Technologies in seven countries, namely China, Vietnam, Malaysia, the Philippines, Indonesia, the UAE, and Georgia. This design competition has been ongoing for 21 years, starting in 2002. This year, the prestigious competition returned and was held nationally, namely the 3rd Midea International HVAC Design Contest—Indonesia chapter. The team representing ITB successfully clinched the first prize in the 3rd Midea International HVAC Design Contest—Indonesia Chapter. This Victory is tangible evidence of the success of impressive multidisciplinary collaboration.
The 2023 Midea International HVAC Design Contest features two categories. The first category is for professionals, including consultants, builders, Midea dealers, designers, and architects. The second category is for students studying engineering, architecture, or HVAC. Participants compete for the 1st, 2nd, and 3rd positions. Subsequently, winners from each country are sent to compete again in the international event. In Indonesia, the student category is represented by 20 teams from eight universities.
The team that brought honor to FMAE consists of five members. Four of them are Mechanical Engineering students from ITB: Timothy Pierson (13120094), Mochamad Faiq Al-Harits (13120143), Arkaan Rasyad Usman (13120005), and Naufal Zaki Labib Zuhair (13120116). The fifth member is Gani Muhammad Zohari (15220003), a student from the Architecture Program at SAPPK.
The first stage involves participants providing a design summary, system selection, design visualization, control diagram, and schematic system schedule. All these elements must be depicted clearly, after which the judges will select the top three designs to compete in the final round.
This year’s theme for the 3rd Midea International HVAC Design Contest—Indonesia Chapter is to design a mall with a green and sustainable building theme. Participants use a combination of two approaches: passive and active.
The passive approach involves optimizing the building structure, including selecting energy-efficient materials for elements such as walls to prevent energy waste. It also includes innovative ideas, such as creating a skywalk on the top floor.
Meanwhile, the active approach focuses on selecting products harmonizing with the developed design. They choose to use VRF (variable refrigerant flow) products known not only for their energy efficiency but also for supporting healthier air quality and monitoring and maintenance features.
Furthermore, considering the large scale of the cooling system in malls and the very high energy consumption, the team also decides to leverage WDC (water-cooled chiller) systems. To ensure efficient centralized control, they integrate a building management system (BMS), which includes the AC, electrical, fire suppression, and other aspects of the building infrastructure. BMS aims to optimize the cooling system by allowing in-depth data analysis of various system elements.
One of the participants was also asked to utilize the building management system to control various technical aspects, such as electrical and pumping systems. The system operating strategy is based on five different time intervals, during which the cooling system operates in different ways to maximize efficiency.
One of the critical strategies introduced is “pre-cooling,” which allows buildings to store cold energy and use it in critical situations or times of high demand, thereby ensuring comfort without overloading.
Participants are only provided with a floor plan in the context of the architectural role in a competition. They can determine the building’s form based on the best energy efficiency they can achieve. However, they are reminded to cross-check the provided floor plan, especially regarding the basement, which may need to comply with prevailing building standards. This task poses a unique challenge for mechanical engineering students and requires specific expertise from architecture students to ensure that all aspects meet the established standards.
In participating in this competition, the FMAE team, particularly the Mechanical Engineering students, found that they still needed to cover some concepts explained in their classes, as the material was scheduled for the upcoming semester. Their supervising lecturer, Dr.Eng. Ir. Firman Bagja Juangsa, S.T., M.Eng., provided guidance and directions to enable them to comprehend and master the project. Furthermore, the competition demanded that they engage in self-directed learning, not only about the required system characteristics but also about reading and understanding the technical parameters from catalogs when selecting systems.
One of their biggest challenges was self-learning how to calculate the cooling load using specific applications, even though basic principles such as heat transfer had been taught earlier. This pushed them to find effective ways to hold team meetings and work collectively without feeling overwhelmed. With Dr. Firman’s assistance, all these challenges were successfully addressed.
No effort betrays the results. The FMAE team managed to secure first place at the national level. Subsequently, they participated again internationally, using the same case.







